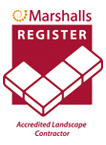A need for extra parking and a larger storage space were the main reason for this recent project. First the area was excavated to the correct shape and levels before a layer of crushed concrete was compacted. Next the garage base prepared,levels set and damp proof membrane laid ready for concrete. Approximately 150mm of ready mixed concrete was poured and screened using a hydraulic driven roller screen to leave a Level tamped finished for the garage floor. Once dried a single course of engineering bricks were laid to the correct size of the timber framed garage floor plan. Finally the new and existing driveway was edged with concrete edgeing kerbs laid on a concrete foundation . Once these had set the drive sub base was regraded and compacted before a 50mm layer of chippings were laid to complete the new and existing driveways.
.








